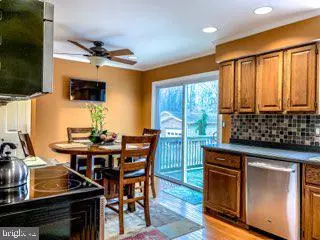For more information regarding the value of a property, please contact us for a free consultation.
2936 EUTAW FOREST DR Waldorf, MD 20603
Want to know what your home might be worth? Contact us for a FREE valuation!

Our team is ready to help you sell your home for the highest possible price ASAP
Key Details
Sold Price $300,000
Property Type Single Family Home
Sub Type Detached
Listing Status Sold
Purchase Type For Sale
Square Footage 2,056 sqft
Price per Sqft $145
Subdivision Eutaw Forest
MLS Listing ID MDCH202200
Sold Date 08/09/19
Style Other
Bedrooms 4
Full Baths 2
HOA Fees $6/ann
HOA Y/N Y
Abv Grd Liv Area 1,028
Originating Board BRIGHT
Year Built 1986
Annual Tax Amount $3,098
Tax Year 2018
Lot Size 0.885 Acres
Acres 0.88
Property Description
Contract fell thru! USDA ELIGIBLE AREA! (100% Financing) All the peaceful enjoyment of Quiet, Rural living with all the Perks close to the City! 4 LARGE BEDROOMS & 2 FULL BATHS... The lot is wide, level and cleared! Nestled back in Waldorf's best-kept secret in North Point High School in Waldorf & still USDA Eligible! "Man-Cave" renovated basement with 2 huge bedrooms & a full bath, too! Energy-Star appliances, Corian countertops, hardwood floors, makes the upper-level living are perfect for that Booji cook! I can smell the Southern Maryland Seafood coming from this kitchen -- from all the way over here! Don't wait around for competing buyers to find this gem! Come on out and see this today & close in time for your 1st SHOW OFF BBQ! After 20 years of selling real estate in SoMD, I can already tell this won't last long!
Location
State MD
County Charles
Zoning RESIDENTIAL
Rooms
Other Rooms Living Room, Dining Room, Primary Bedroom, Bedroom 3, Bedroom 4, Kitchen, Bedroom 1, Bathroom 1, Bathroom 3
Basement Full, Daylight, Partial, Connecting Stairway, Drainage System, Fully Finished, Rear Entrance, Shelving, Interior Access
Interior
Interior Features Ceiling Fan(s), Chair Railings, Combination Dining/Living, Combination Kitchen/Dining, Crown Moldings, Entry Level Bedroom, Floor Plan - Traditional, Kitchen - Eat-In, Kitchen - Table Space, Upgraded Countertops, Walk-in Closet(s), Wood Floors
Hot Water Electric
Heating Heat Pump(s)
Cooling Heat Pump(s), Ceiling Fan(s)
Flooring Hardwood
Equipment Built-In Microwave, Dishwasher, Dryer - Electric, Energy Efficient Appliances, ENERGY STAR Clothes Washer, ENERGY STAR Refrigerator, Exhaust Fan, Icemaker, Instant Hot Water, Oven - Self Cleaning, Oven/Range - Electric, Refrigerator, Stainless Steel Appliances, Washer, Water Dispenser, Water Heater, Water Heater - High-Efficiency
Furnishings No
Fireplace N
Appliance Built-In Microwave, Dishwasher, Dryer - Electric, Energy Efficient Appliances, ENERGY STAR Clothes Washer, ENERGY STAR Refrigerator, Exhaust Fan, Icemaker, Instant Hot Water, Oven - Self Cleaning, Oven/Range - Electric, Refrigerator, Stainless Steel Appliances, Washer, Water Dispenser, Water Heater, Water Heater - High-Efficiency
Heat Source Electric
Laundry Basement, Has Laundry
Exterior
Fence Rear
Water Access N
Roof Type Shingle
Accessibility None
Garage N
Building
Lot Description Cleared, Front Yard, Landscaping, Rear Yard, SideYard(s), Backs to Trees
Story 2
Sewer Public Sewer
Water Public
Architectural Style Other
Level or Stories 2
Additional Building Above Grade, Below Grade
Structure Type Dry Wall
New Construction N
Schools
Elementary Schools William A. Diggs
Middle Schools Theodore G. Davis
High Schools North Point
School District Charles County Public Schools
Others
HOA Fee Include Snow Removal
Senior Community No
Tax ID 0906141927
Ownership Fee Simple
SqFt Source Assessor
Acceptable Financing Conventional, FHA, Cash, USDA, VA
Horse Property N
Listing Terms Conventional, FHA, Cash, USDA, VA
Financing Conventional,FHA,Cash,USDA,VA
Special Listing Condition Standard
Read Less

Bought with Martin Crowell • Treck Realty LLC



